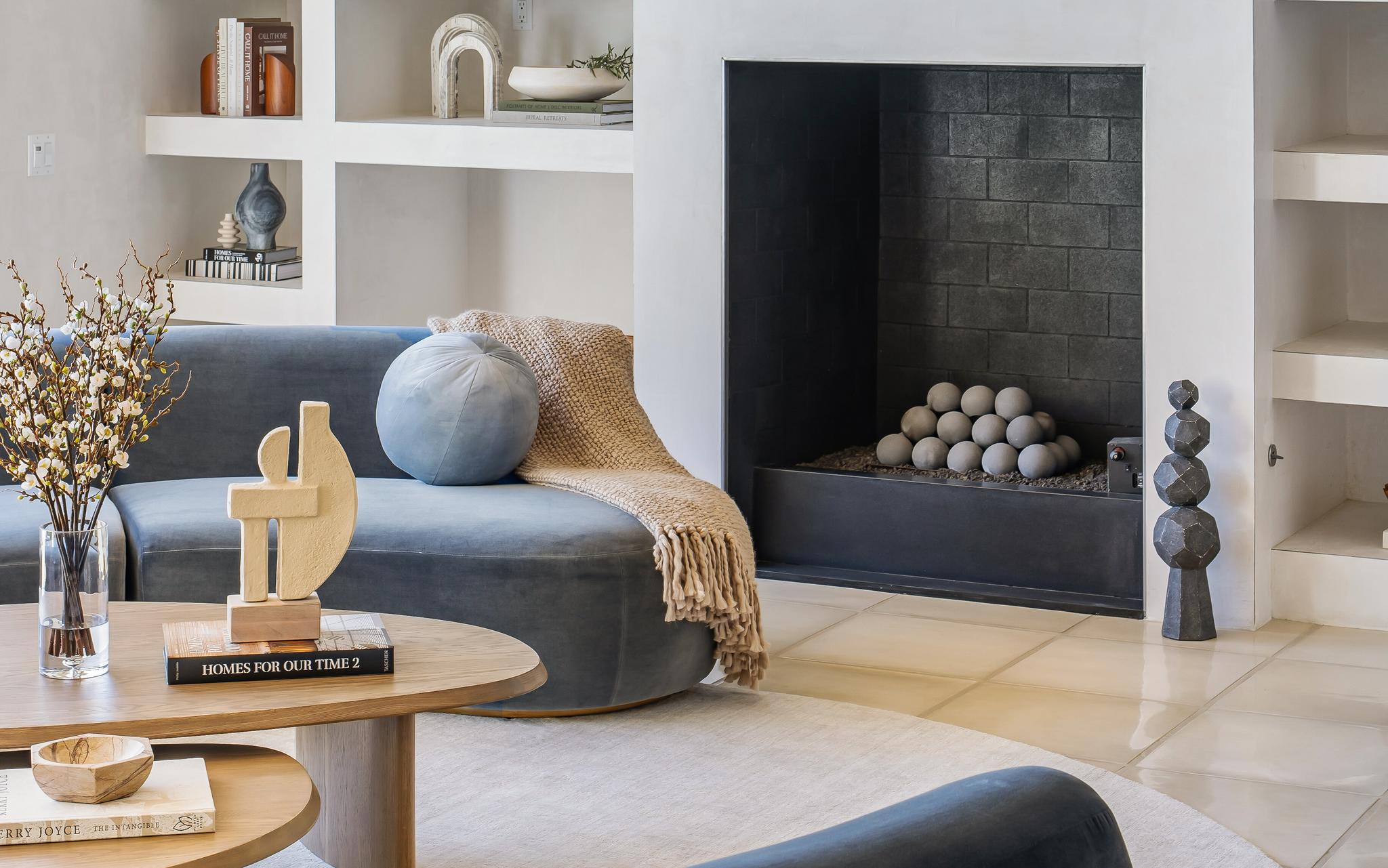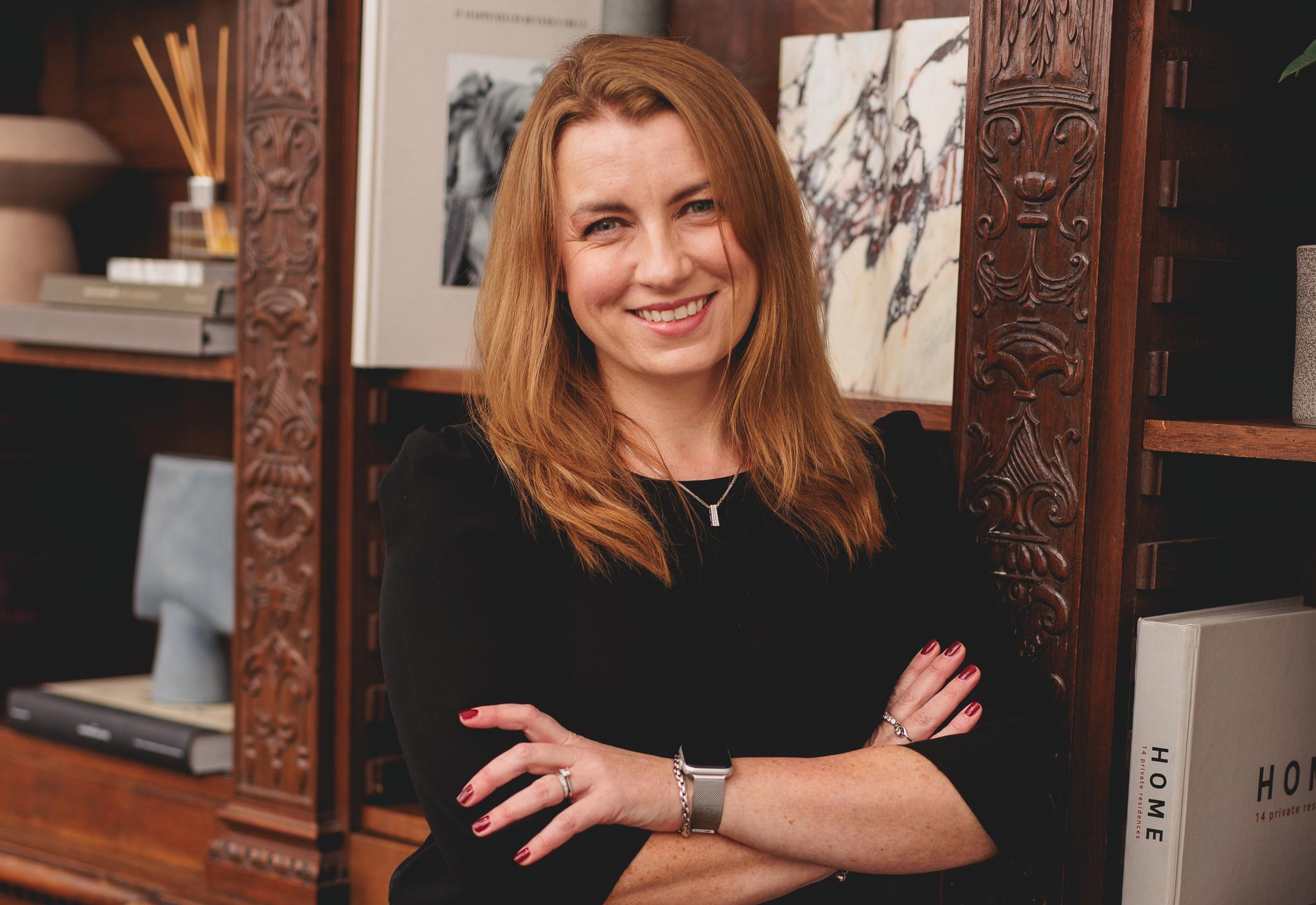
Gebrüder Thonet Vienna GmbH (GTV) – Wiener GTV Design
Magistretti 03 01 Black Chair by Vico Magistretti
USD 1,305
Ships in 4-5 weeks

Meet Jonathan Ashmore, founder of Anarchitect, multiple award-winning architecture and interior design practice based in Dubai and London. Multi-cultural nature and strong passion for detail, craft and materiality: these are Anarchitect's keystones where every building, space and object created is beautifully balanced in form, function and detail.
Anarchitect, founded in 2013 by British, RIBA Chartered architect Jonathan Ashmore, is a multiple award-winning architecture, interior architecture and design practice based in Dubai and London that specializes in delivering bespoke projects for private and corporate clients globally. Its diverse portfolio of built work spans residential, leisure, hospitality, workplace and culture throughout the Middle-East, Europe, Asia and Africa.
Read the interview to discover how Jonathan, with his refined approach and contemporary aesthetics, together with his team, creates sophisticated spaces, and objects beautifully balanced in form and function. Continuously pushing the boundaries of architectural discourse to deliver projects at the crux of understated luxury and contextually modern architecture, Jonathan’s work has gained international recognition through invited creative collaborations with Burberry, Wallpaper* Magazine and projects regularly published in the global design press.
How did you first become involved in the world of design? Tell us your story.
From as early as I can remember, I have always had the passion and vision to become an architect. I grew up around technical drawings at home from my father and enjoyed art and design at school and college which captured my interests and passions. I was fascinated early on with architectures’ ability to influence peoples lives and that it uniquely balances a disciplined professional vocation with the creativity of art and design which happens to suit my personality. I focused all of my studies on becoming an architect and completed by Masters education at the Bartlett School of Architecture in London in 2005 and became a fully Chartered RIBA Architect in 2007.
How would you describe your personal style and what’s the personal signature that makes your projects unique?
I personally find joy in refinement, details and understated luxury. Like with architecture, I find narrative to be important where style can also take you on a journey where the lineage is not always immediately obvious, which invites you to think deeper with an interest to further explore and understand its origins. I am passionate about craftsmanship and materials, so equally with style, I often find myself naturally drawn to objects and pieces created by designers whom coincidentally unbeknown to me, have studied or practiced architecture at some point in their own careers. I believe being an architect becomes a way of life and I feel this is what forms my own personal style and the progressive and passionate architecture and interiors conceived by my practice and my team at Anarchitect.
Are there any specific trends that you’re currently blending in your practice?
As an Architecture, Interior and Design studio, we do not consciously follow trends, but rather believe in an architectural approach to our projects that draws upon the context, client, program and scale to create projects that are individual and responsive to the place and purpose. There are continuums in our work that focus detail, craft and materials, the relationship between indoor and outdoor spaces and the use of natural daylight to transform interior spaces through architecture.
What do you think it’s going to be the next big trend in interior design?
We have already begun to witness a growing interest from our HNW design afficionado clients in Post-opulence and a redefinition of personal Luxury connected to nature and wellbeing. Anarchitect has long been exploring primordial experience-based luxury hospitality and destination architecture particularly at a boutique scale. For interiors, we see the human distribution in space and not so much about isolation and segregation becoming more important for Clients with public projects. The question of How to harness space to create a sense of intimacy, but also security? is the key to make people feel like they can breathe, connected to nature; and connected with their context and within spatial purity.
As part of a sustainable approach, we also see a resurgence and interest in redevelopment and conversion through contemporary interventions into existing spaces; to create modern, unique, liveable homes as we also strongly believe in the necessity of repurposing and refurbishment which our practice has passionately pursued in the past years, particularly in the Middle East through our projects; repurposing abandoned commercial buildings into high-end hotels, notably the award-winning Al Faya Desert Retreat & Spa.
Where do you draw inspiration for your projects?
I draw inspiration from my surroundings. I love to travel as each city, place or landscape I visit presents its own aesthetic, context and character through its fabric, people and culture that all goes towards the creation and inspiration of each and every new project at Anarchitect. I also hand sketch a lot to record my ideas, thoughts and experiences on the move. I go deep into exploring new material uses and conjure innovative detailing which I redraw on trace paper dozens and dozens of times to overlay new ideas and develop a concept or project narrative whilst listening to music in the studio or at home which also helps with my focus and creativity.
What is your favourite project you have worked on and why?
The Al Faya Desert Retreat and Spa in the UAE is one of my favourite projects because it offered Anarchitect the opportunity to bring back-to-life two historic and abandoned structures set in the middle of the desert at the foot of a prehistoric mountain range. A unique context and landscape in itself, the studio was commissioned by the client to create a new destination that would draw visitors and guest to an area of the UAE that was not previously well known but had outstanding natural beauty. We oversaw the master-plan, Architecture, Interiors and bespoke designed furniture collection for the project which also gave us the opportunity to design and deliver a truly holistic design and experience that has since completion, resonated with the global design press and guests alike.
What would be your dream project to work on?
Being based in Dubai and London, we are fortunate as a studio to have worked on projects in many exciting contexts, from the Sri Lankan tropics, UAE desert landscapes, rural European vineyards to the heart of metropolitan cities like London. Our new adventure is also our next dream project; working on the design of a Spa & Wellness Retreat set atop a mountain range in an unspoilt part of Eastern Europe. This is both a new context for Anarchitect and a new region which we have just begun to explore with our first collection of recent exciting project commissions.
Do you have an interior design master that you look up to?
Since the early years at Architecture school I have long admired and loved the work of the late Carlo Scarpa. What interests me is his work as a true craftsman and his intricate understanding of materials, how he understood to insert, connect, and reposition them within each interior space or object he worked with. I can still vividly remember a study trip to Venice in Italy where I saw, touched and mused over the beautiful bridge at the entrance of Querini Stampalia and how he framed objects in the Castelvecchio Museum in Verona, which also had an aspect of de-constructivism and brutalist moments, every detail beautifully interlocked and connecting the new and the centuries-old artifacts seamlessly. I soon after began studying Scarpa’s sketches and drawing so that I could understand and see his process of thinking and design which further inspired me in my own work.

Gebrüder Thonet Vienna GmbH (GTV) – Wiener GTV Design
USD 1,305
Ships in 4-5 weeks

Salvatori
USD 25,385
Ships in 5-6 weeks

Budri
USD 13,290
Ships in 5-6 weeks

Frisoli
USD 7,505
Ships in 9-10 weeks

Mingardo
USD 1,120
Ships in 9-10 weeks

Durame
USD 6,040
Ships in 3-4 weeks

Enrico Pellizzoni
USD 3,300
Ships in 5-6 weeks

Horm
USD 685
Ships in 8-9 weeks

Laura Meroni
USD 13,595
Ships in 11-12 weeks

Cleto Munari
USD 3,765
Ships in 8-9 weeks

Claudia Afshar, founder of Claudia Afshar Design, is a globally recognized interior designer known…

1508 London is a globally recognized interior design firm, renowned for its work on prestigious pr…